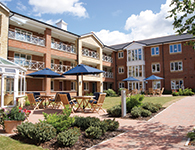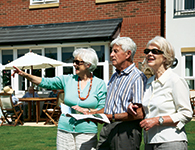Specification
| General • Raised height sockets • White panelled interior doors • Skimmed ceilings • Taurus skirting boards • Doorbell • Burglar alarm to ground floor apartments only |
Bathroom • Bath and a walk in shower area with non-slip flooring • Wash basin • Grab rails to be fitted at customer's request • Alarm Cords fitted to shower area and half height to remainder of bathroom |
|
| Hallway • Two way light switch • Alarm cord and speaker module • At least one storage cupboard, fitted out with coat pegs • Airing cupboard
|
Bedroom One • TV point • BT point • Wardrobes fitted with full height, double hanging plus shelving • Full pull cord adjacent to bed |
|
| Lounge • Patio doors • 3 Ceiling lights • TV point • Aerial point • Satellite TV • Fused spur to connect an electric fire • Wall light points • Phone point |
Kitchen
|
Image from Actual Development

Image from Actual Development

Image from Actual Development

Image from Actual Development

Image from Actual Development

Development Features
- Host of communal facilities on your doorstep
- Hotel style restaurant with adjoining licensed bar
- 2 lounges plus a separate library
- Hair salon and treatment room
- activities room
- Allocated parking
- Beautiful landscaped gardens
- Optional personal care available
Download Brochure Make an Enquiry Offers











